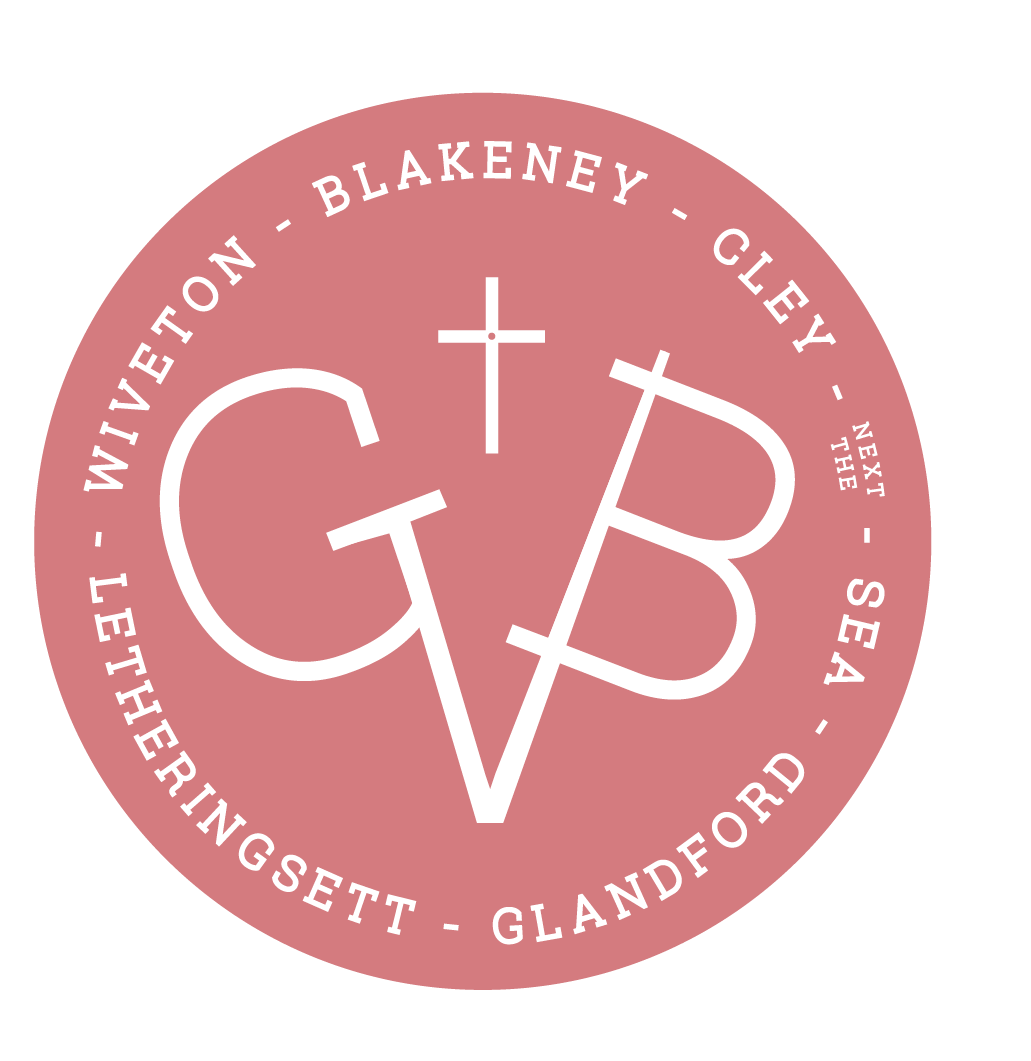Cley Church – Buildings & History
St Margaret’s is one of the finest churches in the county and one of Simon Jenkins’ 1000 Best Churches. It dates from the 14th – 16th Centuries. Its size and almost cathedral-like proportions can provide for services of several hundred people.
The present Church stands on the site of an earlier building, across the valley from Wiveton Church. In the Middle Ages the valley between the two was navigable water, used by coastal and foreign craft and bringing considerable wealth to the area.
The south porch of the Church, with its carved stone heraldry, provides a beautiful entrance. Once inside, one is aware of the grandeur of the high nave and the vast west window and the cinquefoil windows of the clerestory flooding the interior with light.
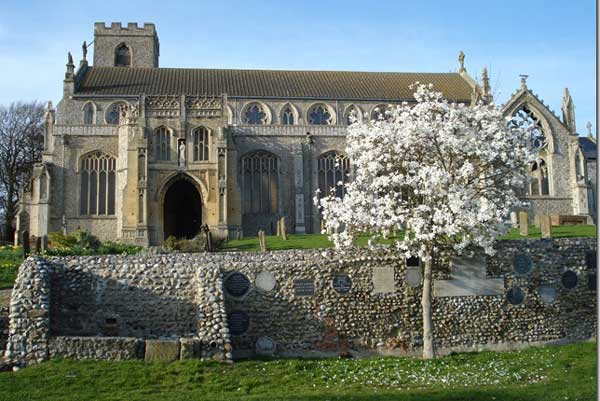
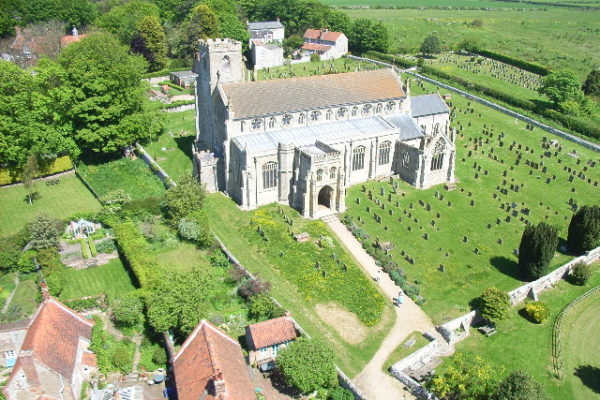
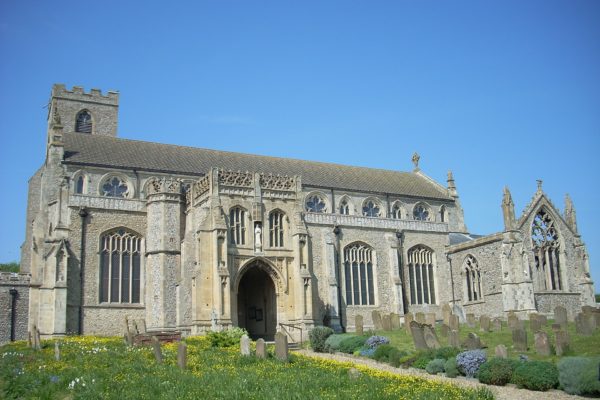
Exterior
On the south-west buttress of the south transept is a scratch dial which was used to indicate to the priest, before the days of clocks, the correct time of the frequent services.
Accounts of Archdeacons’ visitations over the years show that the transept roofs deteriorated from about 1550.Gargoyle on South turret
Notice the remaining stone crosses and the two generic monkey figures forming the pinnacles of the south-east and south-west corners of the south aisle.
There are some gargoyles on the north clerestory and the south aisle (three on each). These are not there in old prints and are probably those found stored under the tower in 1893 and perhaps placed in their present positions in 1901, the date on the rainwater heads. The gargoyles seem to be fourteenth century work. Apart from taking rainwater from the roof of the church the main purpose of the gargoyles was to frighten away evil spirits from the graveyard, which explains the very often hideous forms which they can take. The crenellated north clerestory parapet is probably fifteenth century and has flint proudwork, similar to the commoner flushwork, but where the knapped flints are recessed and the stonework stands proud of them.
The altar tomb beneath the beautiful tracery of the south transept window is to Richard Greve, mentioned in Pepys’s Diary. He was second in command to Admiral Sir Cloudesley Shovel, himself a Cley landowner, born at Cockthorpe, in burning ‘ye ships in ye port of Tripoly in Barbery’.
There are headstones worthy of inspection many of them belonging to the early years of the 18th century and ornamented with bones, skulls, winged hour-glasses, archangels and other conventional motifs.
Interior – The Nave and Aisles
Entering the church we can now appreciate the size of the nave and the remarkable cinquefoil (five-leaved) windows of the clerestory, which retain fragments of red medieval glass.
Cley Church interiorThe relatively slender stone pillars are octagonal with moulded capitals and bases. The Flemish square blue marble tiles date from the time of Queen Elizabeth I and the incised slabs of the 17th and 18th centuries are of similar marble.
On the nave side of the south arcade we are able to observe the wonderful carving of the corbels supporting the niches above the pillars. There is a strolling player with pipe and tabor, a viol player, a lion with bone, St. George and the Dragon and (against the chancel arch) an imp with glass eyes. Traces of the original colour may be seen. There are further carvings on the south aisle side of the arches.
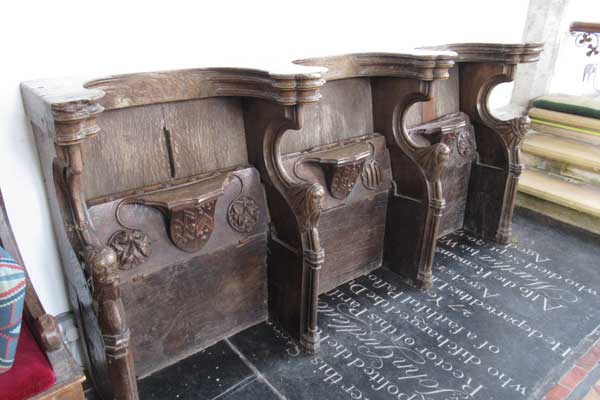
Beneath the east window of the south aisle are two boards dated 1772; one displays the Ten Commandments The carvings on the north side are more restrained. Nonetheless the stylized faces have a certain sereneness about them.
and the other the Lord’s Prayer. Boards such as these were introduced into churches after the Reformation, by Queen Elizabeth I.
On the wall of the north aisle can be seen a medieval stone cross; this adorned the west end of the roof before North Aisle chapelbeing removed for reasons of safety. A similar cross still graces the east end of the chancel roof.
The chapel in the north aisle is enclosed by a parclose screen erected in 1926. On the front of the altar table, made out of oak grown in the parish, are the arms of the Cozens-Hardy family.
The nave includes some beautifully carved 15th century bench ends and poppy heads; each one is different. ‘Poppy’ comes from the French ‘poupee’ meaning doll or figurehead. Here the craftsmen have given us the benefit of their imagination and skill in the variety of subjects, some amusing, some grotesque.
The fine octagonal Jacobean oak pulpit dates from 1611.
One of the last items in a church rebuilding programme in the 15th century was often the rood loft; this was the singing gallery on top of the rood screen. There are records of bequests in the 1460’s for the making of a rood loft at St. Margaret’s, Cley and this probably concluded the 15th century rebuilding programme. Today all we may see are the two entrances, one on the north aisle near the pulpit and the other in the chancel (both are now blocked). In their zeal for restoration the Victorians did plan to erect a new screen. This piece of work was never carried out out a drawing of the proposed screen may be seen at the west end of the church.
The Font
The seven sacrament font dates from the middle of the 15th century; this type of font was new and fashionable in the 1460’s. The western panel, now blank, probably contained a representation of the Crucifixion. Beginning from this panel and working round to the left you will see:Cley Font 1
- Extreme Unction: Notice the priest above the dying person and assistants carrying a book and vase of holy oil;
- Holy Matrimony: The priest on the right with his server.
- Penance: Faldstool (a portable folding seat used by a bishop officiating out of his own cathedral in the centre
- Confirmation: A group of children.
- Baptism: A similar font.
- Ordination: The kneeling ordinand is tonsured (i.e. his head is shaven showing admittance to the priesthood)
- Mass: The sacred bell hangs in its case; servers carry tapers; the Host, held in the priest’s hands, was inlaid, probably with marble or other bright stone
The Tower
On the south side of the tower can be seen a lancet window (now blocked) which indicates that at one time this would have been an external wall. One can clearly see the foreshortened spandrel of the last archway of the nave. As mentioned earlier the lower part of the tower is 12th century. A much later task was to heighten and buttress the old tower.
On the south side of the tower can be seen a board on which are depicted the Royal Arms for King Charles II overpainted for Queen Anne. The displaying of Royal Arms was introduced into churches when the Pope’s jurisdiction in England was repudiated in 1536 by King Henry VIII. The practice was reintroduced after the Commonwealth period and were made obligatory with the restoration of Charles II in 1660 to emphasize the monarch as Head of the Church of England.
The Chancel
The size and simplicity of the chancel is striking after the cathedral-like proportions of the nave. We can appreciate the 13th century two-light fork mullion windows, one of which on the north side contains some fragments of 15th century glass.
In the chancel will be found six misericords which were special seats for the old and infirm monks. These seats allowed them to rest on a small ledge but which gave the impression that they were standing. The word misericord comes from the Latin misericordis meaning an act of mercy. Seats such as these date from the beginning of the 15th century when services were frequent and lengthy. The underside of each misericord is carved with the initials JG, a merchant’s mark and the Grocers’ Arms. These arms were not granted until 1532, but it appears that this carving is not so old as the seats themselves. JG may represent John Greneway; the Greneway family were connected with Cley and Wiveton. A Thomas Greneway was church warden at Cley in 1553 and a Ralph Greneway became an alderman of London (d 1558).
The piscina (a stone bowl for water which drained on to the consecrated ground outside the church) still exists as does the sedilia (a niched seat for the priest and his assistants) which retains fragments of its original masonry. The priest’s door is now blocked.
The Windows
Early in the 15th century the taller four-light perpendicular windows of the north and south aisles replaced the earlier three-light windows and would have included much more stained glass. At about this time the east window was also replaced with the new style and it can be seen to echo in some measure the crenellated pattern of the west window.
The north and south windows of the chancel are examples of 13th century work and the north window contains some 15th century glass.
Further examples of medieval stained glass can be seen in the south aisle. In the window to the left of the south door eight female saints, all martyrs, can just be seen. They are from left to right; Cecilia, with a flower; Agatha, with butcher’s flesh hook; Sithe wearing an apron; Catherine holding a sword; Petronilla, a key; Barbara, a palm leaf; Faith, a saw; and Apollonia, with her tooth in pincers.
Examples of 20th century stained-glass can be found in the War Memorial window and that to Wrigley Cozens-Hardy in the Lady Chapel (at the east end of the north aisle). Cley Mill is depicted as are many of the beautifully illustrated birds which can be found in the surrounding neighbourhood. The square-headed windows in the walls blocking off the transepts were taken from the east and west walls of the north transept. Their juxtaposition to the later perpendicular style presents us with an opportunity for easy comparison of size and style.
The Brasses
St. Margaret’s still retains a number of brasses. The north aisle contains a brass of John Islington STP (Sanctae Theologicae Professor, i.e. Doctor of Divinity), (undated but probably cl460), holding Chalice and Host. It was usual to represent a priest in his Mass vestments, but this one is unusual in that it shows him in his Doctor’s cap and scarf.
Next to this is the brass to Henry Barnabe (undated but cl450) a civilian; one figure and a fragment of the inscription remain.
Behind the organ in the south aisle can be found the fine brass for John Symondes (1511) and his wife Agnes (1508) represented in their shrouds with the words ‘now thus’. Beneath them are their children: William, Raufe, Aleyn, John, Cecily, Anne, Agnes and Rose. The inscriptions are quaintly arranged so that they appear upside-down in order that they should be read by the passer-by without turning his back on the altar that stood at the east end of this aisle.
Nearby on the wall are two brasses. One bears an inscription to John Symondes (1505) and his wives Agnes and Margaret. The other, for Robert Tayllar (1578) is an interesting example of a palimpsest brass. Palimpsest is a term applied to brasses which in the course of their history have been looted, stolen, rejected or have otherwise lost their purpose and have been subsequently reused as memorials to others. The reverse side suggests the canopy work of a foreign brass of an earlier period. The engraving is poor; it may well have been a piece of apprenticeship work.
Further west, a male figure and a group of six sons are all that remain of what once must have been a fine civilian brass (cl450). A further brass of four daughters, which fits neatly into this civilian brass, is now in the custody of the Archaeology Department of the Norfolk Museum Service and is only available for viewing on request. However, a photograph of the brass of the four daughters can be seen on the south wall.
